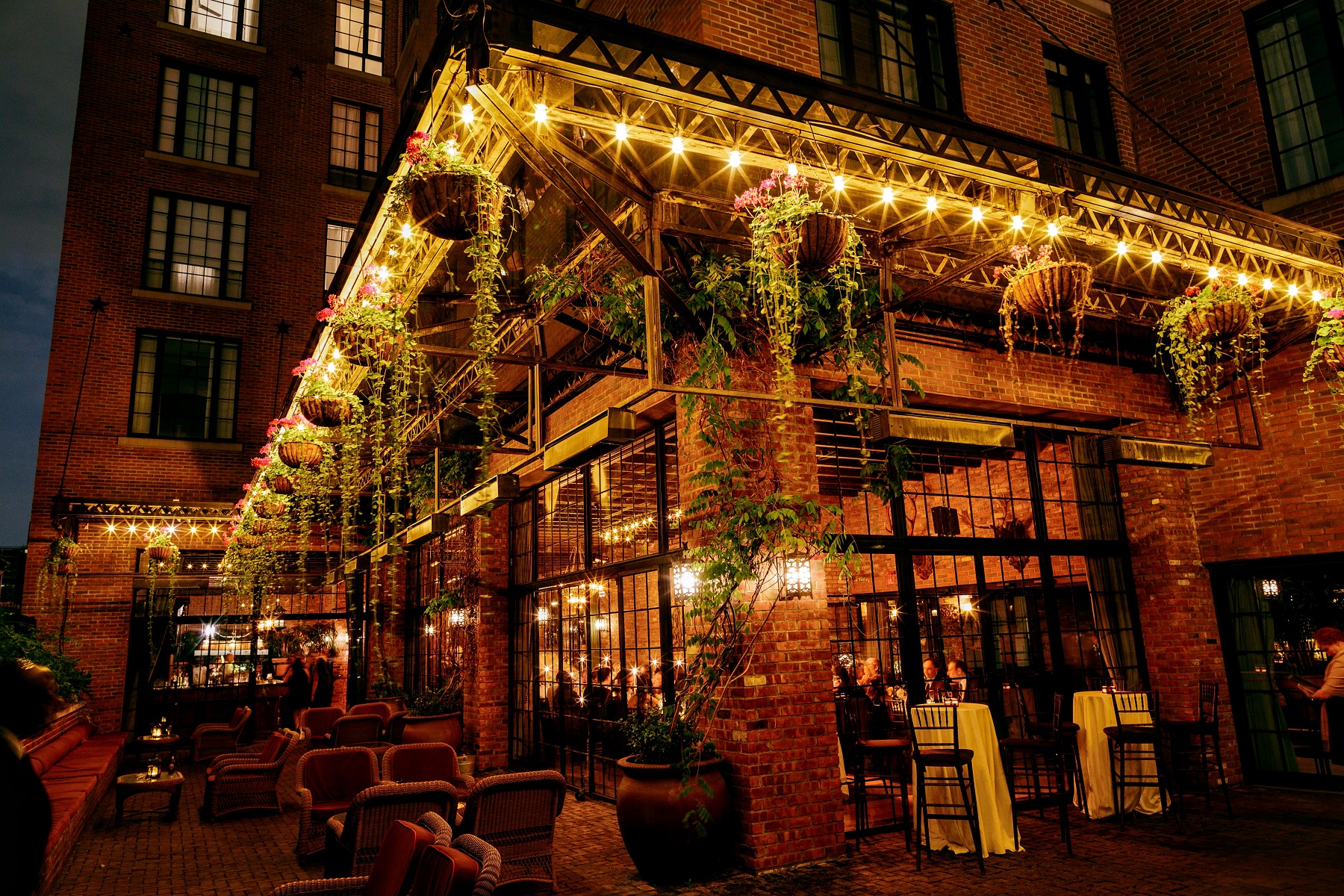



The award winning 5-stars, 16 stories high Bowery Hotel contains a 1-story warehouse cellar on site. In addition to the existing low cellar ceilings, the use of the cellar space for mechanical equipment was limited by a restaurant with a commercial kitchen and numerous hotel service spaces. With limited access to place the equipment, due to extensive marketing for the new hotel and Gemma, their award winning restaurant, use of their roof was prohibited resulting in designing a compact and cohesive storage system to place the mechanical equipment.

Our former experience with large hospitals and university campuses provided us the expertise to successfully implement advanced design practices for this project. The efficient, high temperature gas fired chiller was used for both heating and cooling, eliminating the need for a separate boiler room. The only major roof piece of equipment, The Cooling Tower, was located on the stair’s bulkhead, leaving 90% of the roof to be used commercially. The advanced primary-secondary water piping system and multi temperature heating system became a joint system (usually two) utilized for the most efficient domestic water supply for the demanding needs to operate a hotel.
